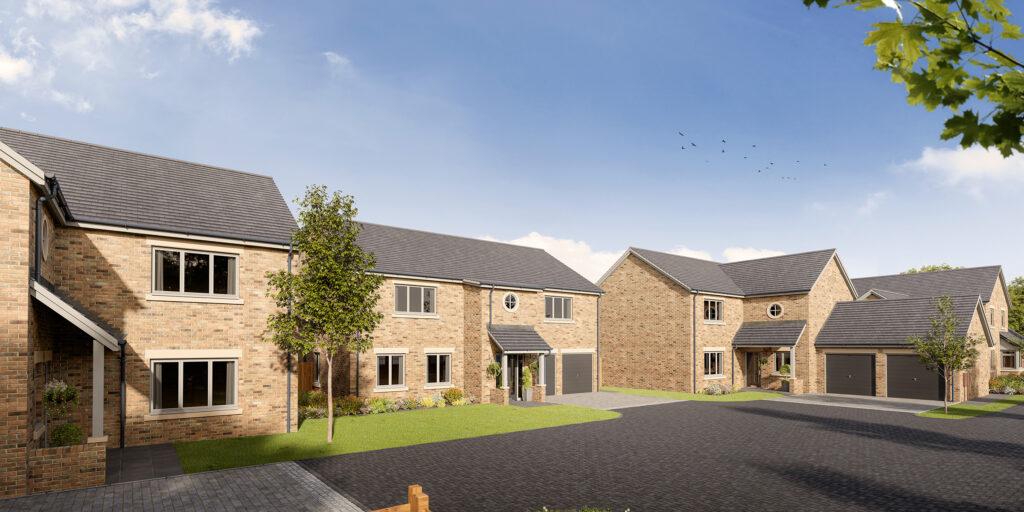
Enjoy the benefits of being located amidst the tranquil Cheshire countryside and the prestige of being only minutes from Knutsford, Alderley Edge and Wilmslow. Settle into the comfort of a luxury family home at High Noon Farm, nestled in one of Cheshire’s most exclusive and sought-after rural locations.
Embrace the enchanting ambiance of your new home, surrounded by rolling countryside and mature landscaping, where every detail invites you to embark on a journey of aspiration. Design your dream kitchen, featured with exquisite designer cabinets, premium stone worktops and personalised wall and floor tiling, reflecting your exacting vision and taste.
Experience the splendour of expertly crafted doors, woodwork and extraordinary external features like expansive terraced areas and mature garden boundaries, culminating in an unparalleled experience of refined Cheshire countryside living.
Click on a plot to view floorplans
Great Warford takes great pride in its proximity to exceptional educational opportunities. Nearby Knutsford, Alderley Edge and Wilmslow are renowned for their excellent primary and secondary schools, creating an ideal environment for families prioritising academic excellence.
An impressive array of local amenities enhances daily life, providing both luxury and convenience. Alderley Edge and Knutsford, showcase an abundance of independent boutiques and artisan shops, catering to your every need. From essential daily items to exclusive designer goods and locally crafted products.
The nearby Wilmslow Train Station offers extensive national travel opportunities. Being on the West Coast Mainline means you can be in Central London in under 2 hours. Ideal for weekend escapes and vital for business. This coupled with the proximity of Manchester Airport makes your tranquil setting the perfect base from which you can travel and explore.
• Choice of handleless kitchen cabinets with stone worktops
• Induction hob
• Stainless steel electric ovens
• Integrated extractor hood
• Energy-efficient dishwasher
• Energy-efficient integrated fridge
• Energy-efficient integrated freezer
• Quooker tap
• Worktop lighting
• Stone splash back/upstands
• Choice of floor tiling
• Duravit designer bathroom suites with chrome taps and fittings
• Shower and glass panel over bath in main bathroom
• Choice of wall tiling
• Choice of floor tiling
• Heated chrome towel warmers
• Underfloor heating
• Ample supply of power, TV and BT points throughout the home
• Energy efficient interior lighting, LED down lights kitchens and bathrooms
• Shaver points to main bathroom and en-suite’s
• Internet connection points
• Mains powered smoke detectors
• Intruder alarm system
• Vehicle charging point
• Super-efficient heating system with air source heat pump and separate zone controls
• Underfloor heating to ground floors
• Thermostatic valves to all radiators
• Super-insulated loft and cavities
• White contemporary style internal doors
• White ogee skirting and architrave throughout
• Feature staircase with oak handrails
• Contemporary polished chrome door furniture throughout
• All woodwork to be finished in satin white
• Internal walls finished with emulsion paint
• Double glazed PVCu windows and doors
• Feature front door with multi-point locking system
• Automated garage doors
• LABC 10-year warranty
• 2-year Thomas Jones Homes warranty
• Paved patio area
• Turf to front and rear gardens
• Screen fencing to rear gardens
• Outside tap
• Exterior lighting
• A residents’ management company will be formed for the maintenance and upkeep of the development road, communal spaces with an approximate contribution of £100pcm per household
